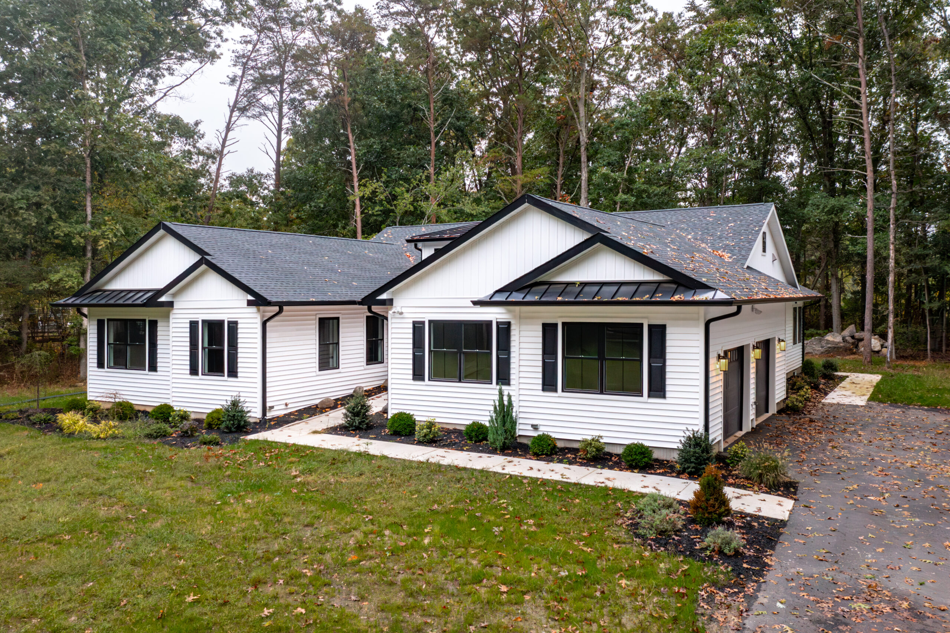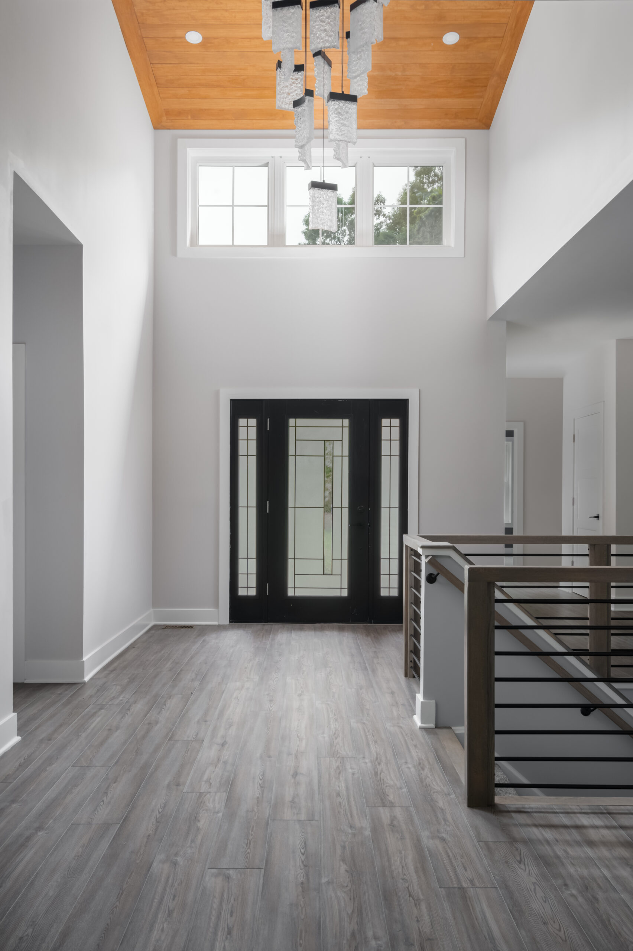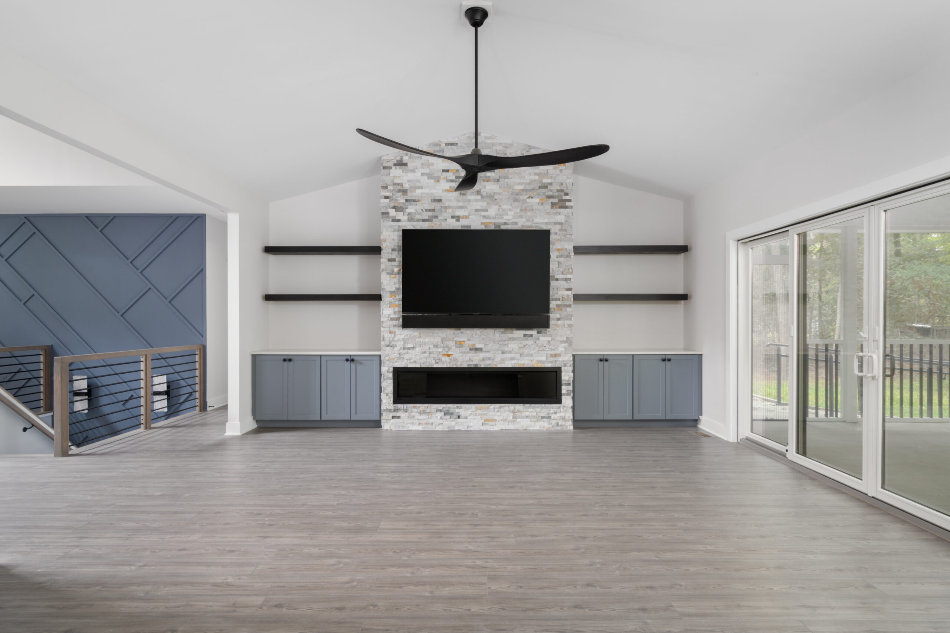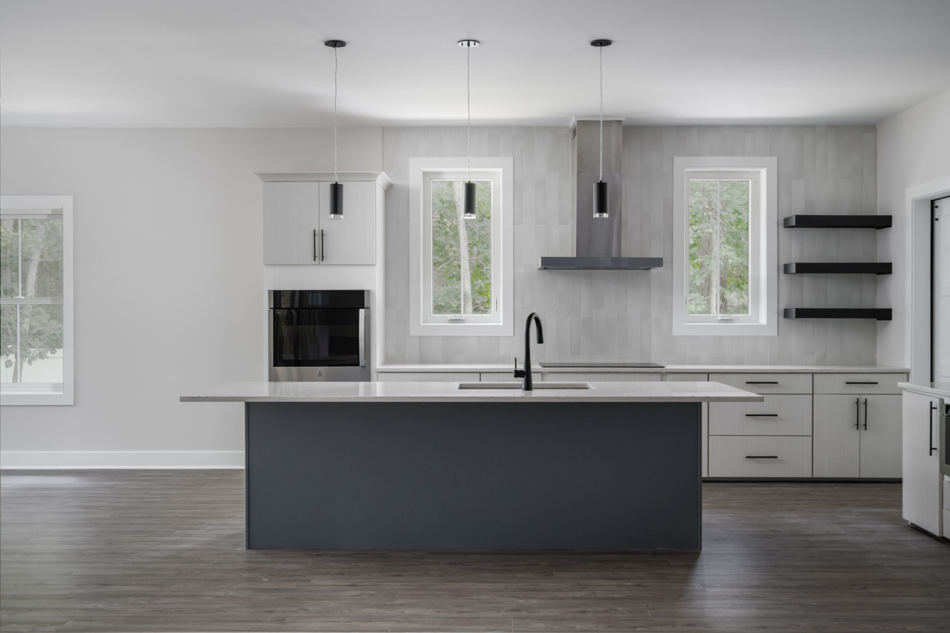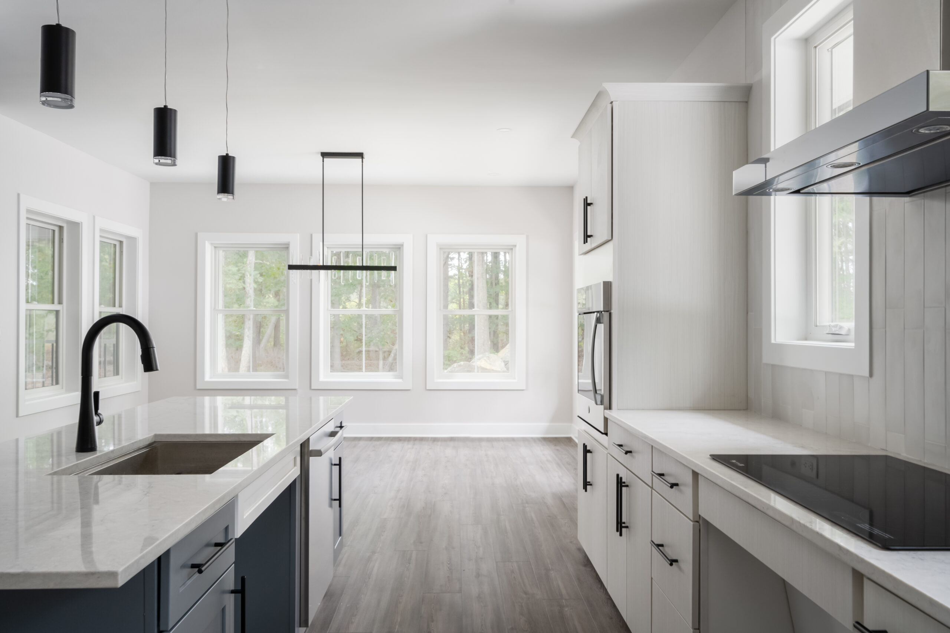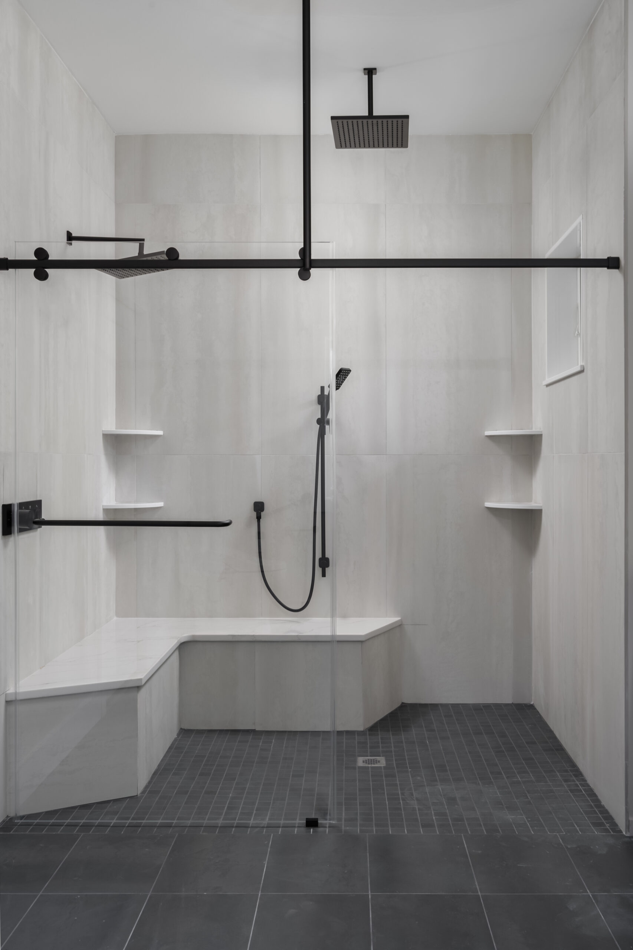Property Details
Designing for Ease: A Heartfelt Project by Gold Leaf Designs LLC
At Gold Leaf Designs LLC, we believe every home should be as unique as the client it serves. This project holds a special place in our hearts as we worked closely with our architectural team to create a fully handicap-accessible design, allowing our client to enjoy a more effortless lifestyle.
Thoughtful Design for Every Need
From the ground up, this new build was meticulously planned to prioritize accessibility and convenience. The home features a lowered design to eliminate barriers, with every inch of space tailored to meet the homeowner’s needs.
One of the key elements of the design is the incorporation of an elevator shaft, ensuring seamless access to the oversized, finished basement. The kitchen, bathrooms, electrical outlets, and garage ramp were all strategically customized to enhance maneuverability, providing the homeowner with a space that is as functional as it is beautiful.
Commitment to Quality of Life
At Gold Leaf Designs LLC, we are dedicated to providing innovative solutions that improve our clients’ lives. For this project, our mission was clear: to deliver a home that not only meets the practical needs of its owner but also offers comfort, elegance, and the freedom to live independently.
This project is a testament to our commitment to building homes that go beyond bricks and mortar—they are tailored to reflect our clients’ unique needs and ensure an effortless quality of life.
