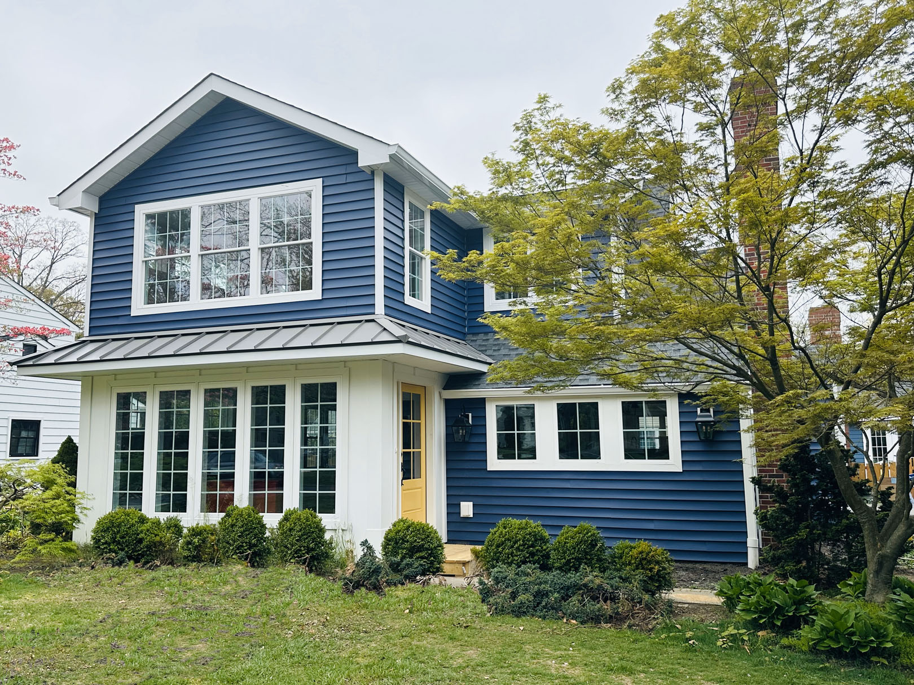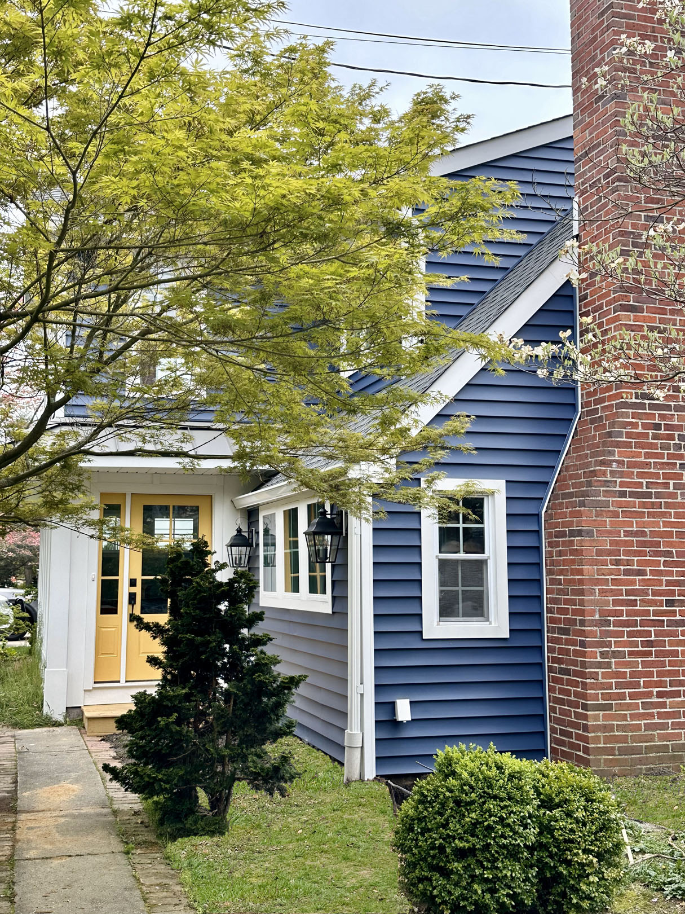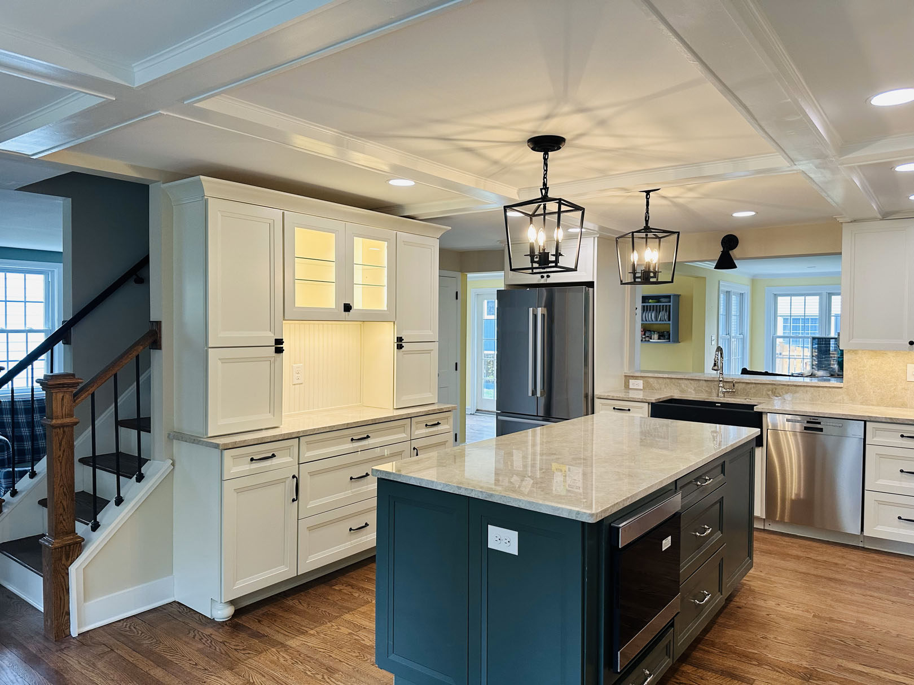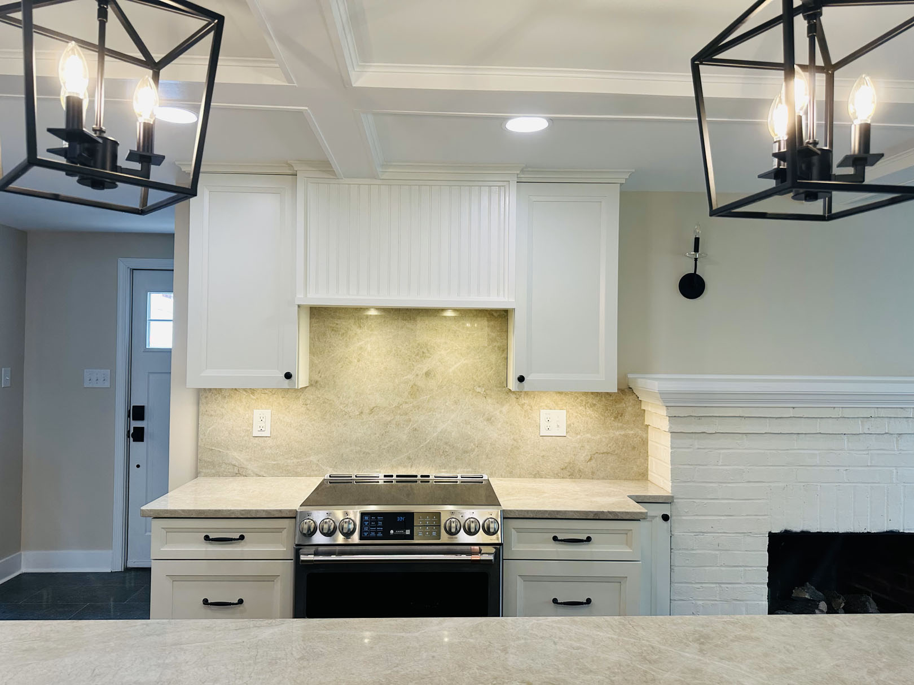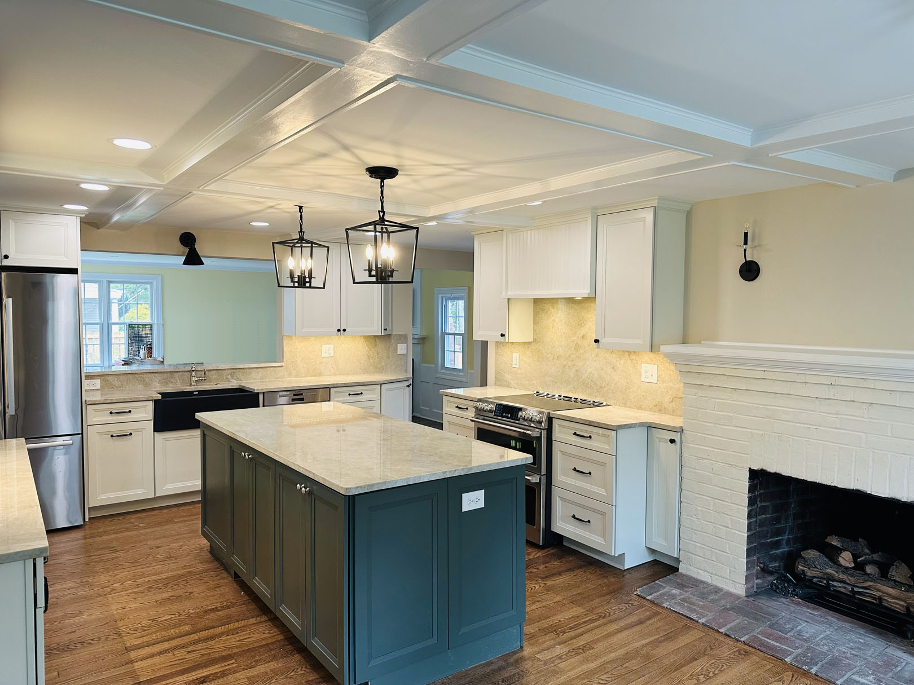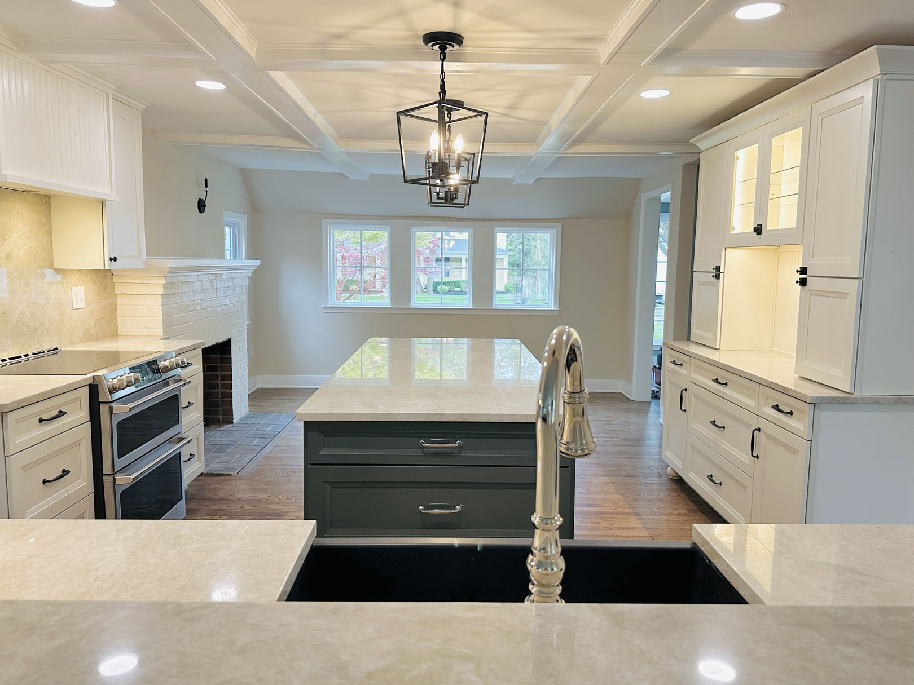Property Details
Transforming Dreams into Reality: A Gold Leaf Designs Renovation Story
At Gold Leaf Designs, we understand that remodeling or building a new home requires dedication, creativity, and seamless collaboration between the client, architect, and builder. Our unwavering commitment to quality and customer satisfaction drives us to exceed expectations and transform dream homes into reality.
For this project, we aimed to enhance the functionality and charm of an original 1,600-square-foot home by adding more space and modernizing its features. Guided by our expertise and comprehensive range of services, we turned a small, outdated home into a more spacious and functional living environment that meets the homeowner’s needs and reflects their unique style.
A Plan Tailored to Perfection
When the homeowner approached us, they expressed concerns about the complexity of their project. We assured them they were in capable hands. Through several collaborative meetings with the client and architect, we developed a thoughtful plan to expand the home with an additional 400 square feet. The new addition was strategically designed to resemble an enclosed front porch, maintaining the home’s original character while introducing modern comforts.
Light-Filled Spaces and Elegant Design
The upper level of the addition features a large bedroom with oversized windows, inviting an abundance of natural light and creating a bright, airy retreat. The kitchen received a stunning update, with two-toned cabinets, a farmhouse sink, elegant pendant lighting, and mixed metal hardware. The bathrooms were refreshed with carefully selected tile, blending vintage accents with contemporary style to preserve the home’s original charm.
Upgrades That Matter
Beyond aesthetics, we improved the home’s infrastructure by installing a new electrical service, HVAC system, siding, and roof. Every detail, from structural updates to design finishes, was meticulously executed to ensure durability, efficiency, and beauty.
At Gold Leaf Designs, perfection isn’t just a goal; it’s our standard. This renovation showcases our attention to detail and determination to deliver results that are both beautiful and functional. The homeowner now enjoys a home that not only meets their needs but also surpasses their expectations—proof that with the right team, even the most ambitious visions can become reality.
