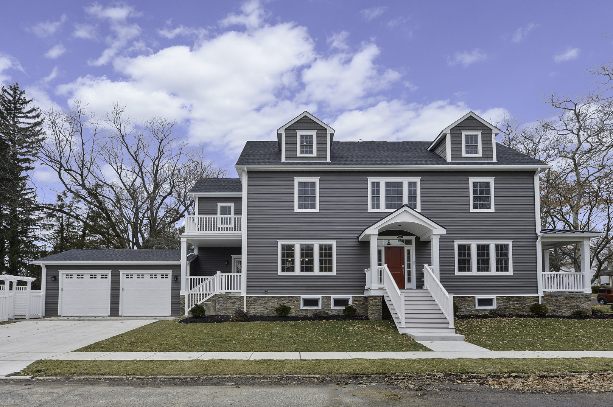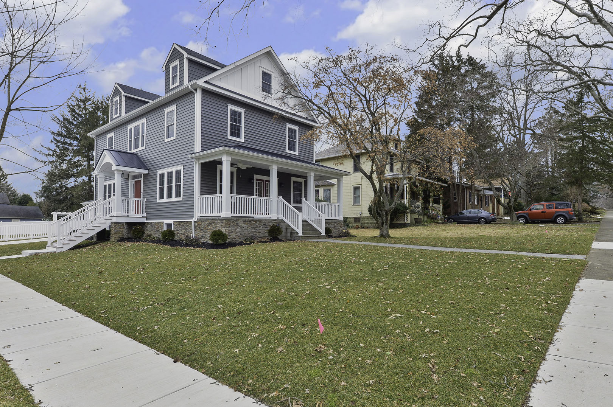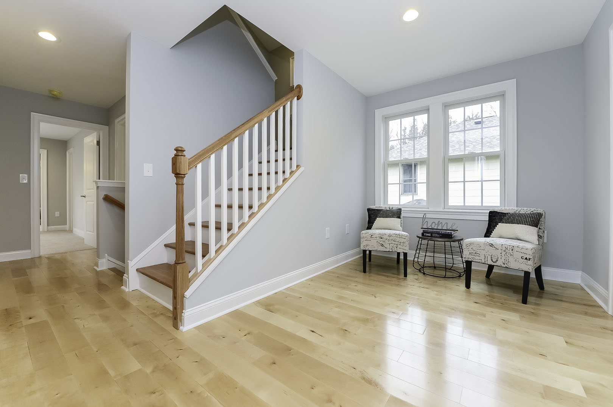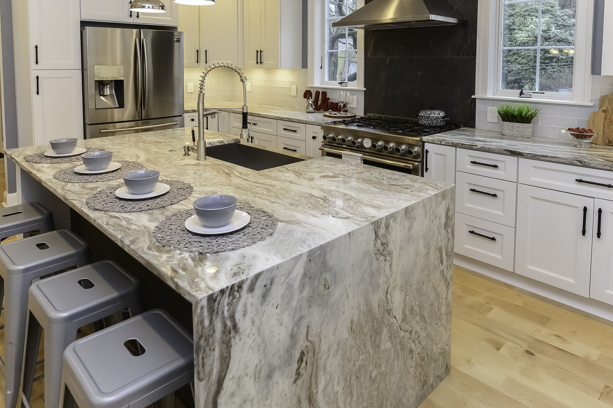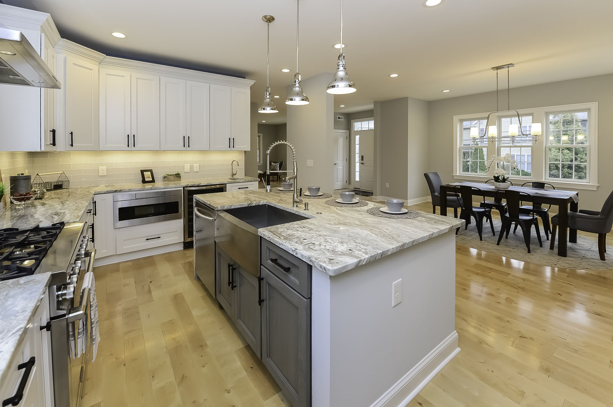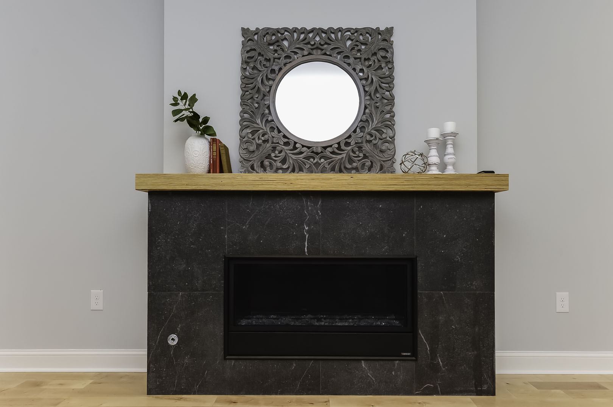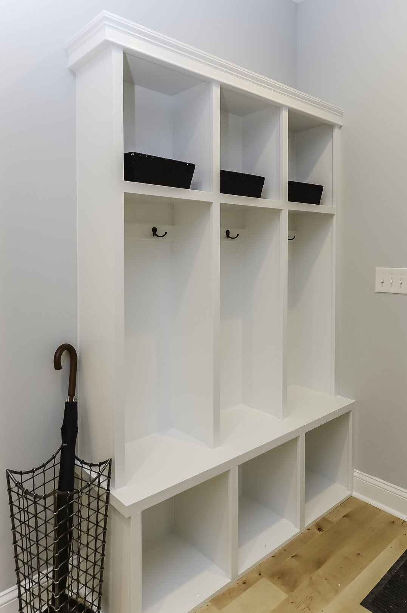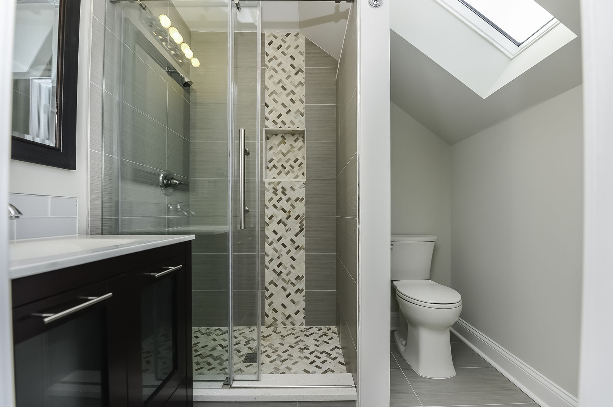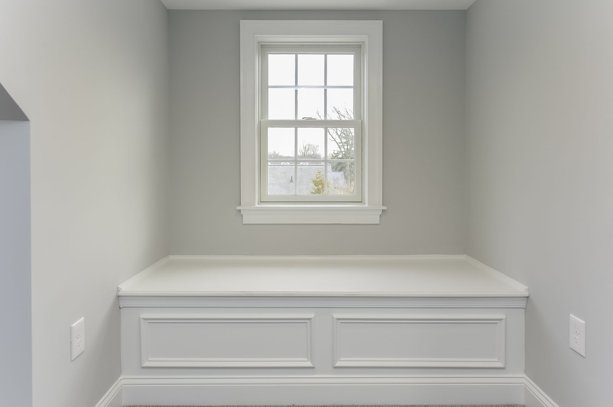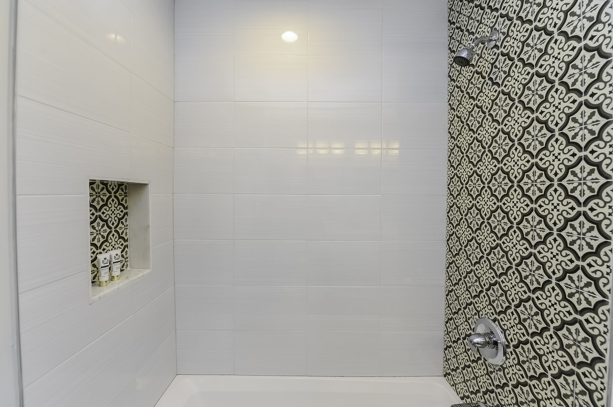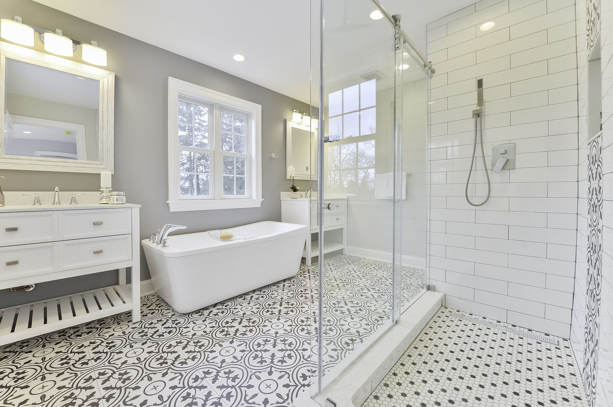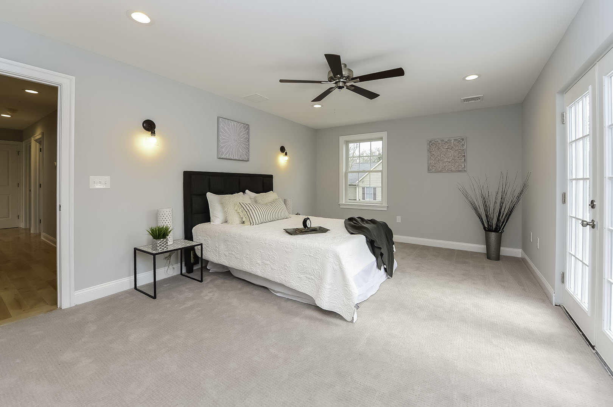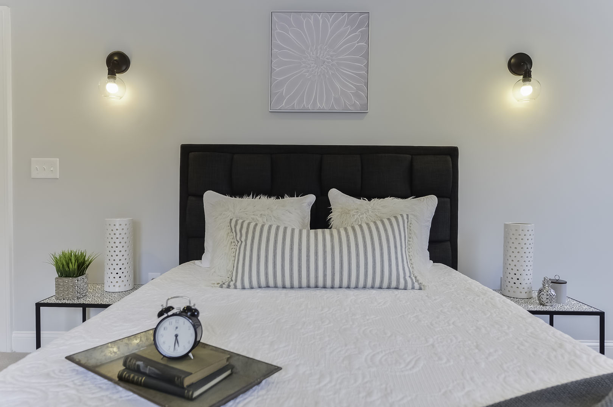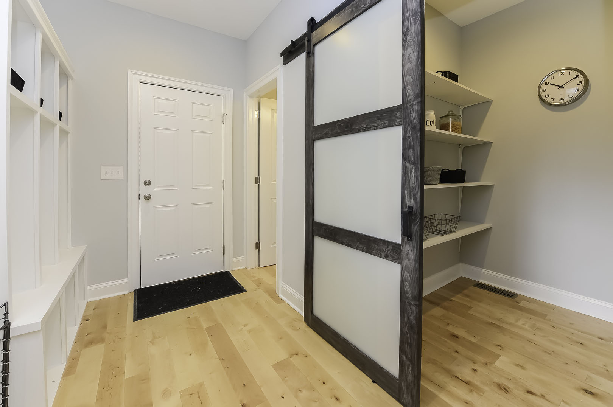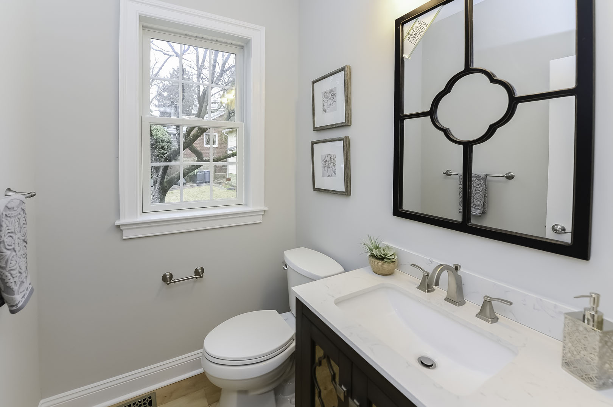Property Details
Limitless Possibilities: Custom Home Plans by Gold Leaf Designs LLC
At Gold Leaf Designs LLC, we believe custom home building should be as unique as the people who live there. Whether your vision includes an open-concept design, a main-level master suite, or vaulted beam ceilings, the possibilities are endless. Unlike set plans, we focus on open communication and collaboration to bring your dream home to life—exactly as you envision it.
A Family Oasis, Reimagined
This project is the perfect example of turning a vision into reality. Our architects and design team worked together to transform a modest one-bedroom, one-bathroom bungalow into a stunning family home with a three-story addition. By preserving the existing foundation and adding 2,200 square feet, we expanded the home without compromising its charm.
Situated on a corner lot, the home’s design features a grand entrance while maintaining space for a cozy, separate front porch. Each room was carefully crafted with a simple yet elegant theme, ensuring timeless appeal throughout the home.
Designed for Indoor and Outdoor Living
The outdoor space is just as inviting as the interior. With an oversized backyard, a finished patio, and a gas hookup ready for any size grill, this home encourages outdoor living and entertaining. Whether hosting family gatherings or enjoying quiet evenings, the space provides the perfect environment to relax and unwind.
At Gold Leaf Designs LLC, we’re passionate about creating homes that reflect our clients’ dreams and lifestyles. From foundation to finishing touches, this project is a testament to our dedication to quality, craftsmanship, and innovative design.
